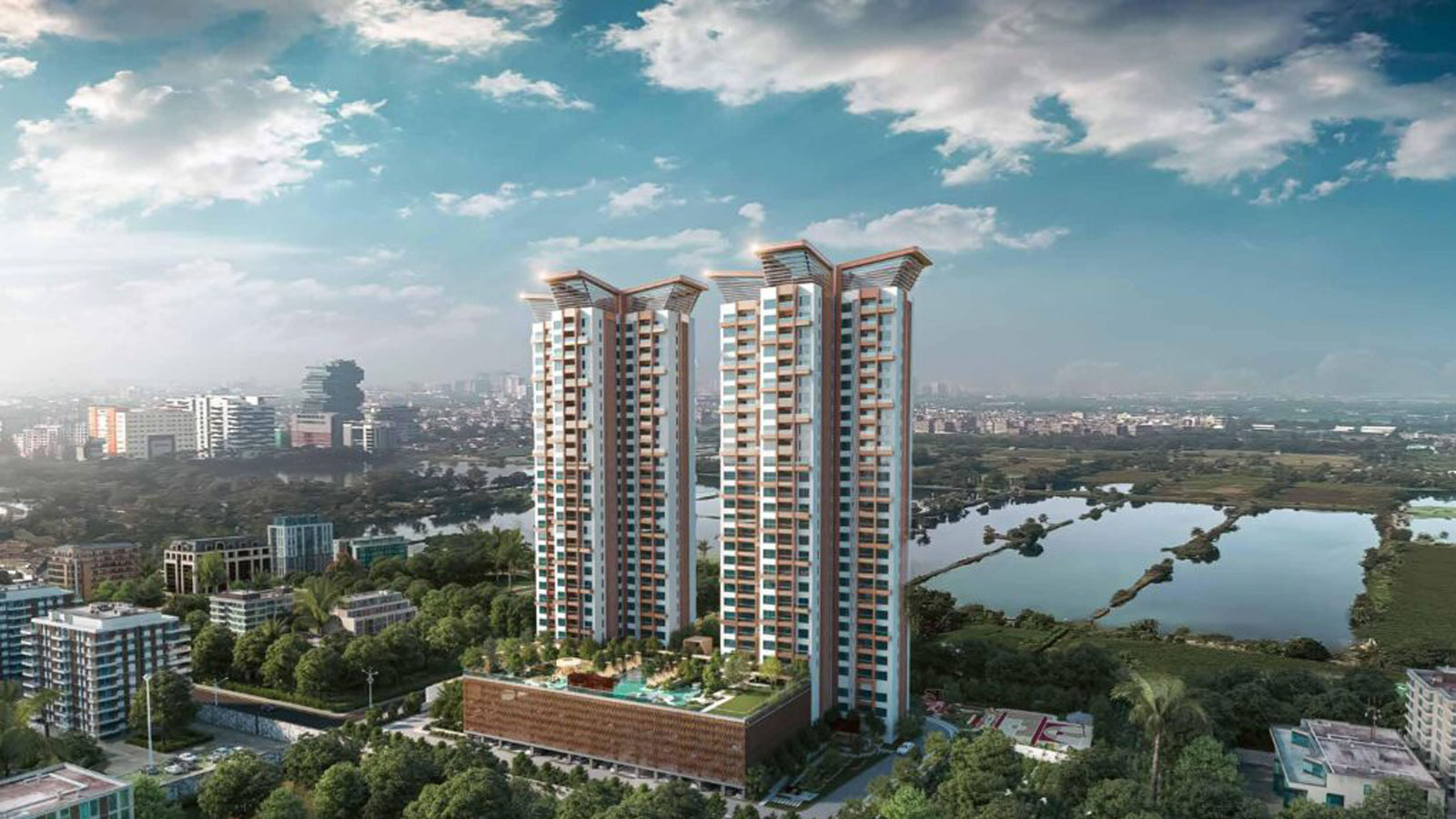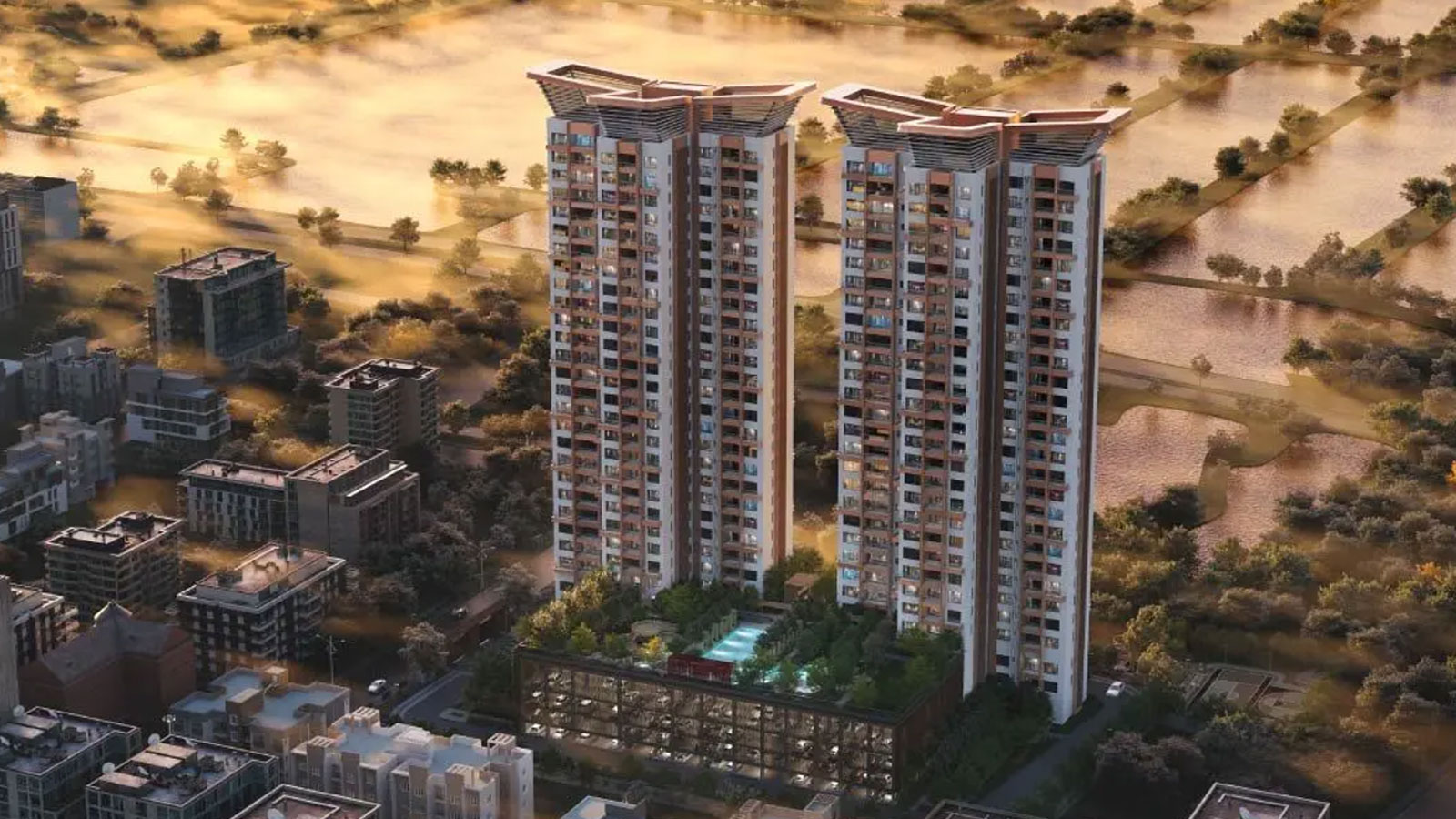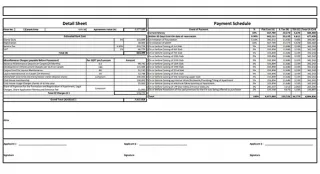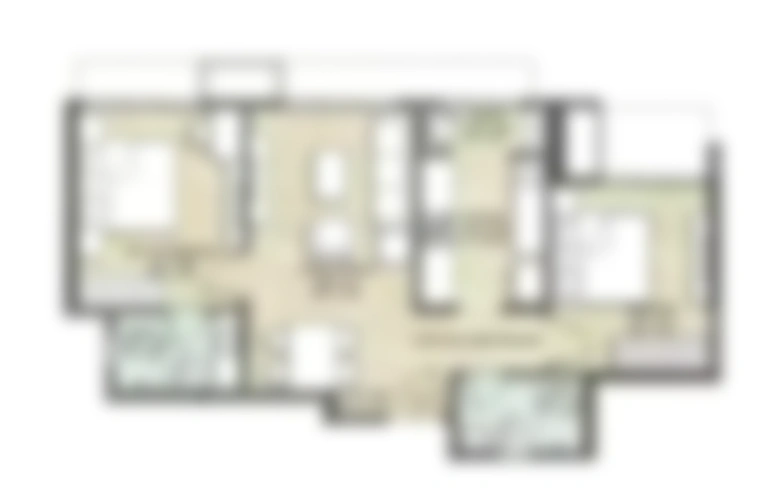Pickup & Drop Facility For Site Visit
Spot Booking Offers Luxurious 3 & 4 BHK Starts at 3.5 Cr Onwards
Merlin Niyasa: Luxurious Residential Housing Apartments in Anandapur, Kolkata
Discover one of the finest residential opportunities in Kolkata South, located in Anandapur! Merlin Niyasa, developed by Merlin Projects Kolkata, is among the latest options for homebuyers. Offering apartments for sale in Anandapur, EM Bypass, this newly launched project is set for completion by June 2030.
As a RERA-registered housing society, Merlin Niyasa Kolkata South provides complete project details on the state RERA website, ensuring transparency for buyers and investors. The project's RERA registration number is WBRERA/P/KOL/2024/002243.
...Merlin Projects Kolkata is a reputed real estate developer in Kolkata South, with one under-construction project and two more in the pipeline.
Keep reading to explore key highlights, view Merlin Niyasa photos, check out floor plans, learn how to download the brochure, and uncover other exciting details about this promising project!
Features & Amenities
- The project is spread over an area of 3.23 acres.
- There are around 152 units on offer.
- Merlin Niyasa Anandapur, EM Bypass housing society has 2 towers with 28 floors.
- Merlin Niyasa Kolkata South has some great amenities to offer such as Swimming Pool, Gymnasium and Children's Play Area.
- Dr. Agarwals Eye Hospital is a popular landmark in Anandapur, EM Bypass
- Some popular transit points closest to Merlin Niyasa Anandapur, EM Bypass are Ballygunge junction railway station, Ballygunge railway station and Santoshpur BBD BAG mini bus stopage. Out of this, Ballygunge junction railway station is the nearest from this location.
- Property prices in locality has changed 201.0% in one year

| Type | Carpet Area | Price | |
|---|---|---|---|
| 3 BHK | 1996 - 2002 sq.ft. | 3.5 - 3.83 Cr | |
| 4 BHK | 2130 - 2458 sq.ft. | 3.75 - 4.75 Cr |
Site & Floor Plan of Merlin Niyasa
Master Plan Floor PlanAmenities of Merlin Niyasa

Banquet Hall

Clubhouse

Guest Room

Gymnasium

Meditation Area

Swimming Pool

Tennis Court

Yoga Deck
Gallery of Merlin Niyasa


Marketed By
Copyright © 2025, All Rights Reserved.









